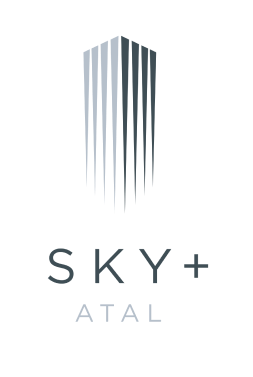
ATAL SKY+
Innovation,
quality and design to the advantage
SKY+ is a project that will set trends in residential construction and more. The modern shape, innovative and functional solutions will perfectly fit into the urban fabric, becoming a meeting center. The well-developed infrastructure of the estate will allow to settle everyday matters in a few moments, so that its residents can do what they enjoy.
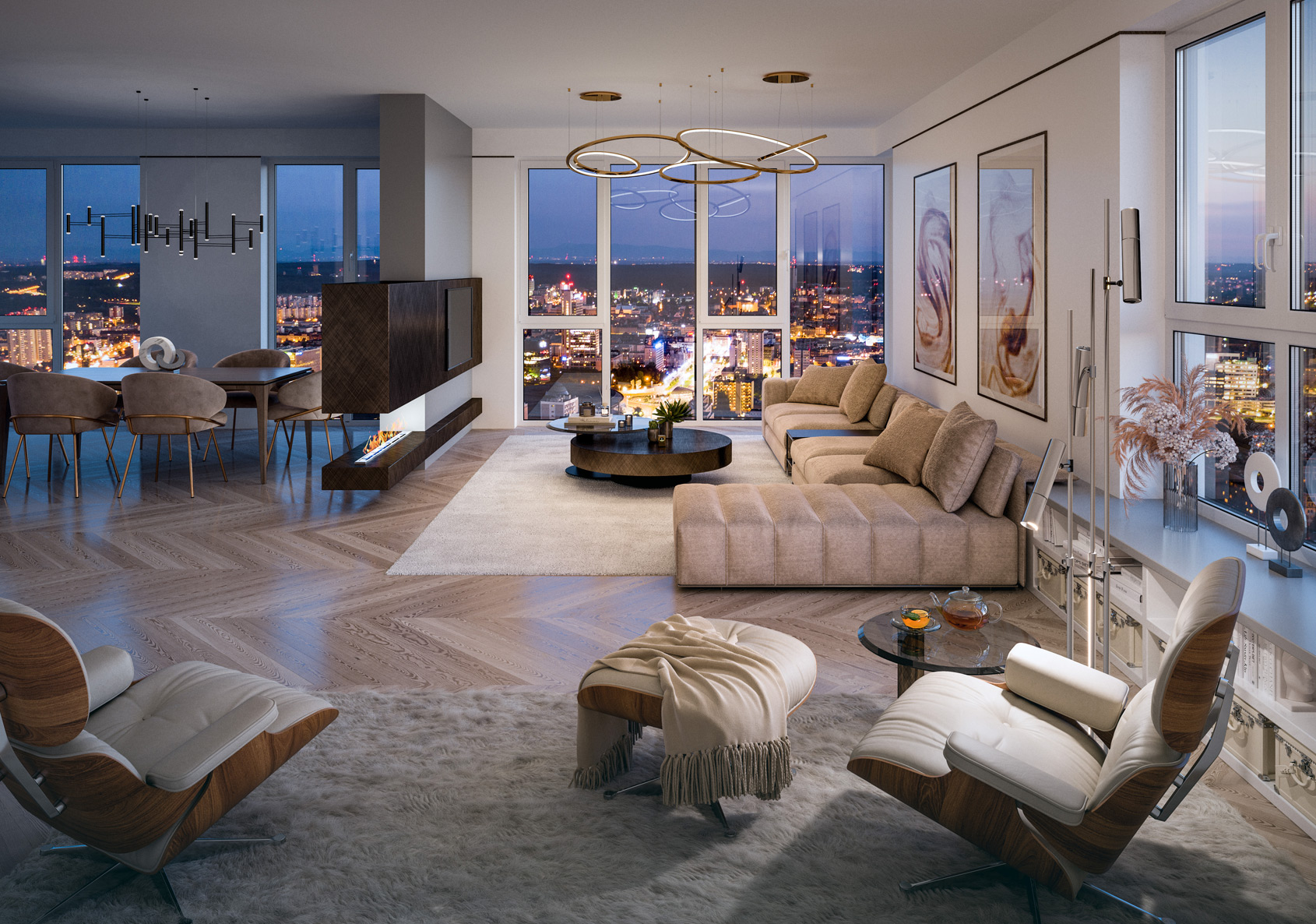
Unique apartments
and spectacular views to the advantage
Up to storey 15 the apartments will have loggias, and those located above – picture windows, providing a spectacular view. Private gardens have been arranged in the apartments on the ground floors of buildings C and F. The first stage of the investment will include three buildings D, E and F, in which 316 modern apartments with an area of 33 to 122 sq. m will be built.
The designers have made every effort to make the living area functional and comfortable. The living space is clearly separated from the bedroom zone. Apartments with both open and closed kitchens will be available. This will allow to perfectly match the apartment to one’s individual needs.
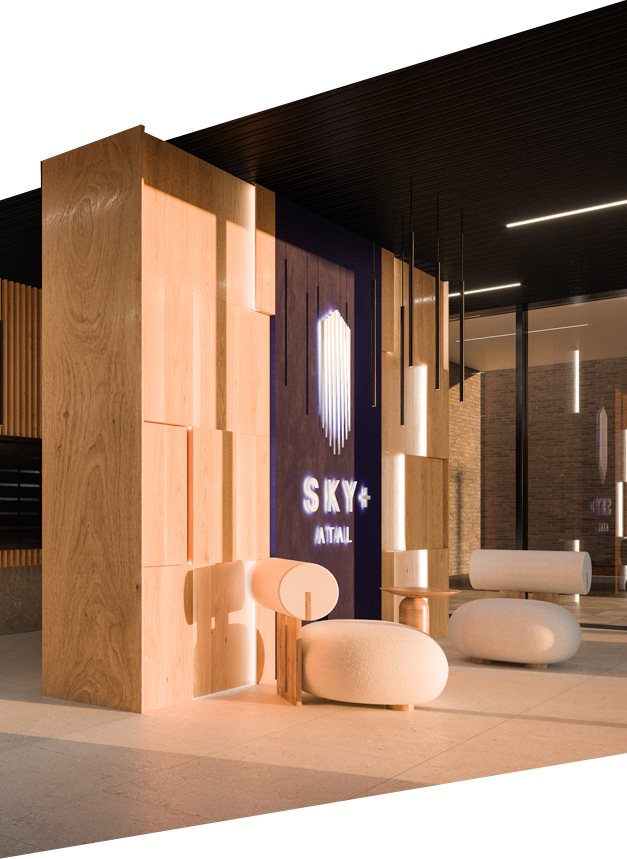

Common areas
as a treat
ATAL SKY+ project will have a modern reception area with optimum natural daylight admittance and minimalistic lobby design. Subtle colors inspired by the project name will be complemented with a warm oak hue. High entrance space will emphasize the soaring tower while silver additions related to the project identification will add a smart touch.

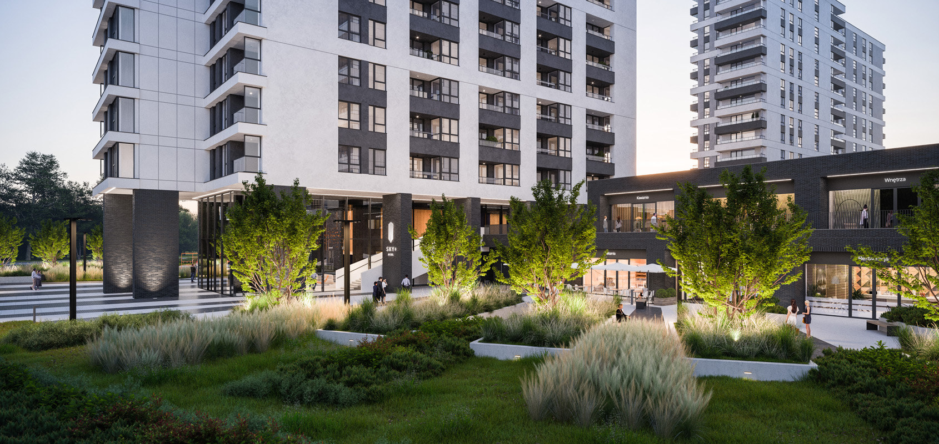
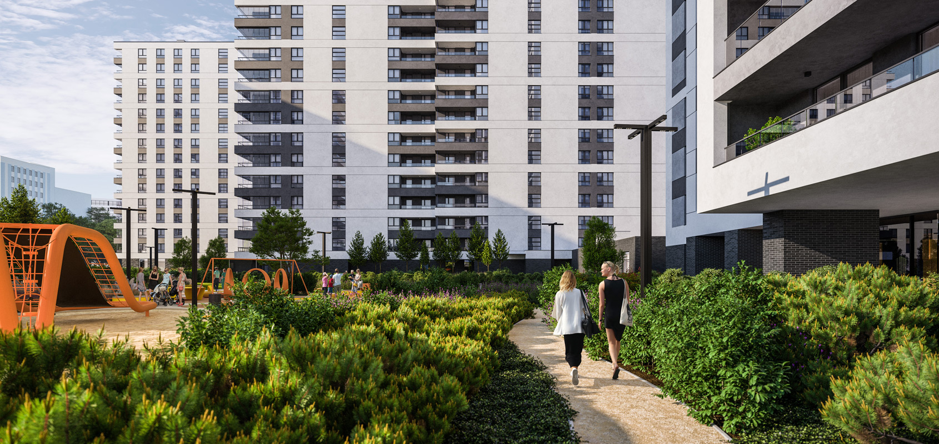
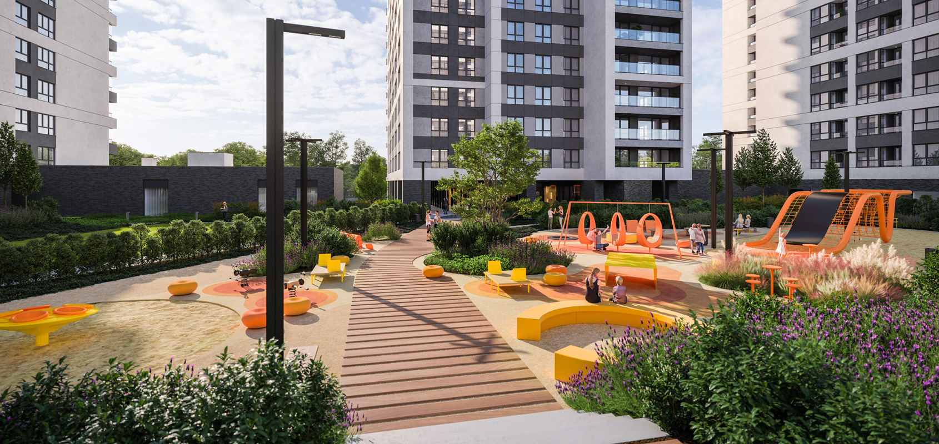
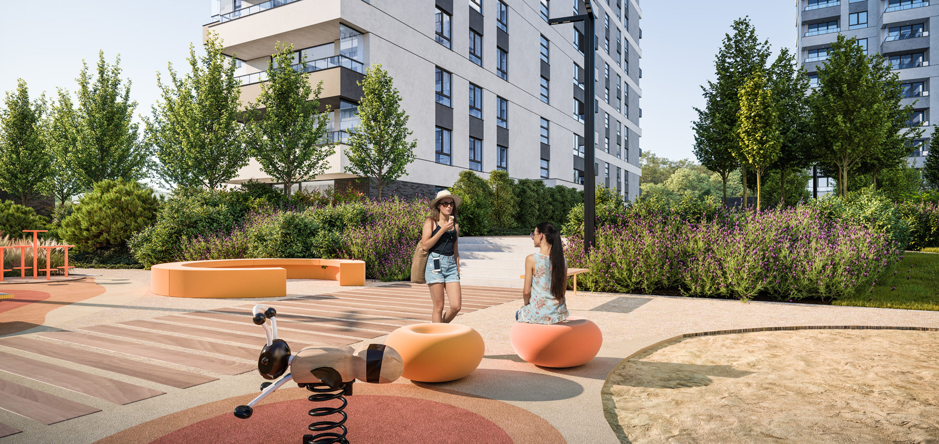
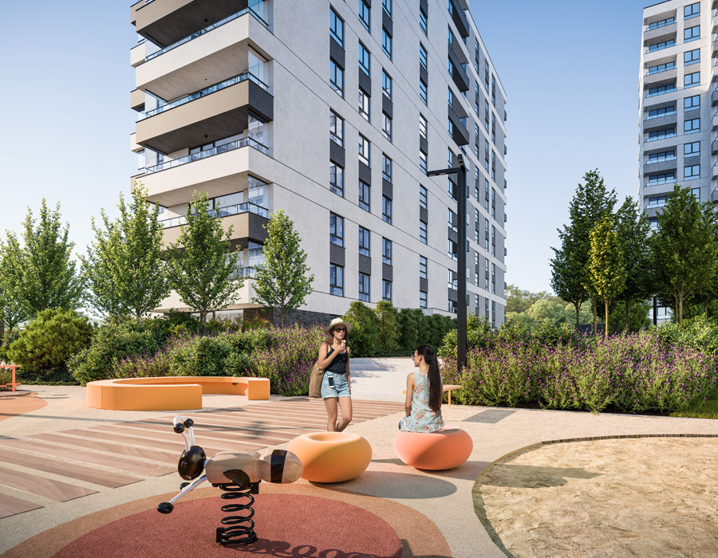
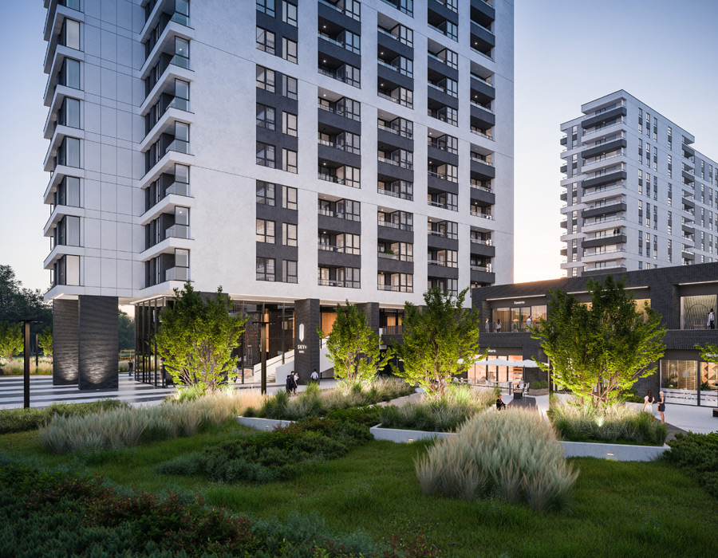
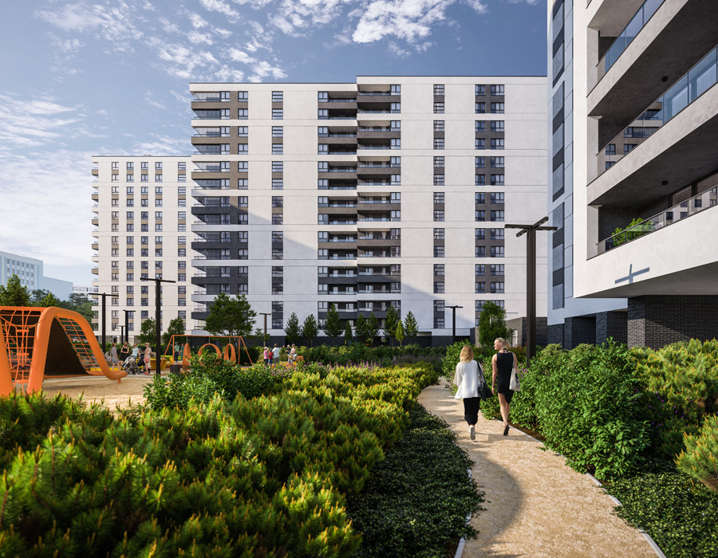
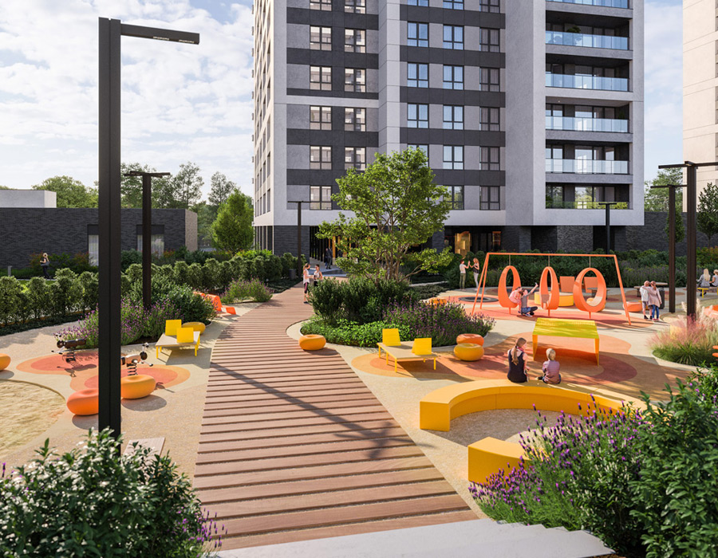
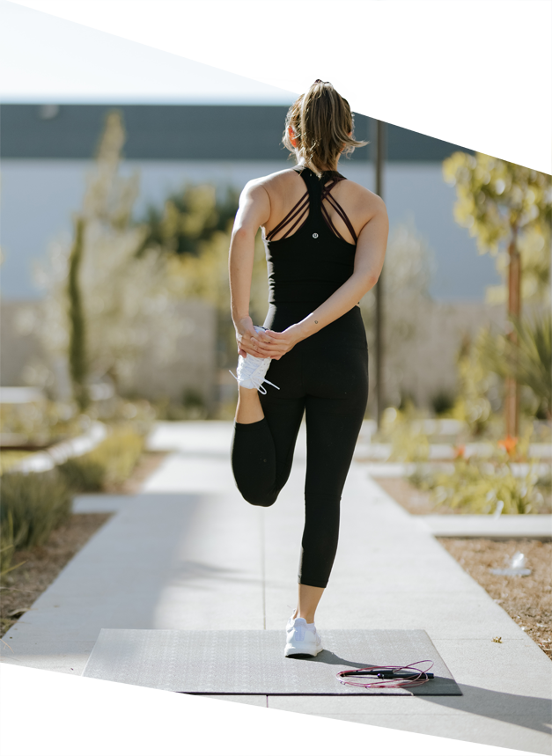
Leisure and fun
as a treat
The project site will include a large, modern playground with educational toys and tactile paving. The zones for the youngest, designed with child-like imagination, will stimulate different senses. This space will be divided into areas with equipment dedicated to different age groups and with leisure zones for adults.
The following leisure zones will be created: yoga ground, outdoor cinema, neighbors’ zones with local libraries, local gardens, nature observatory and insect houses.


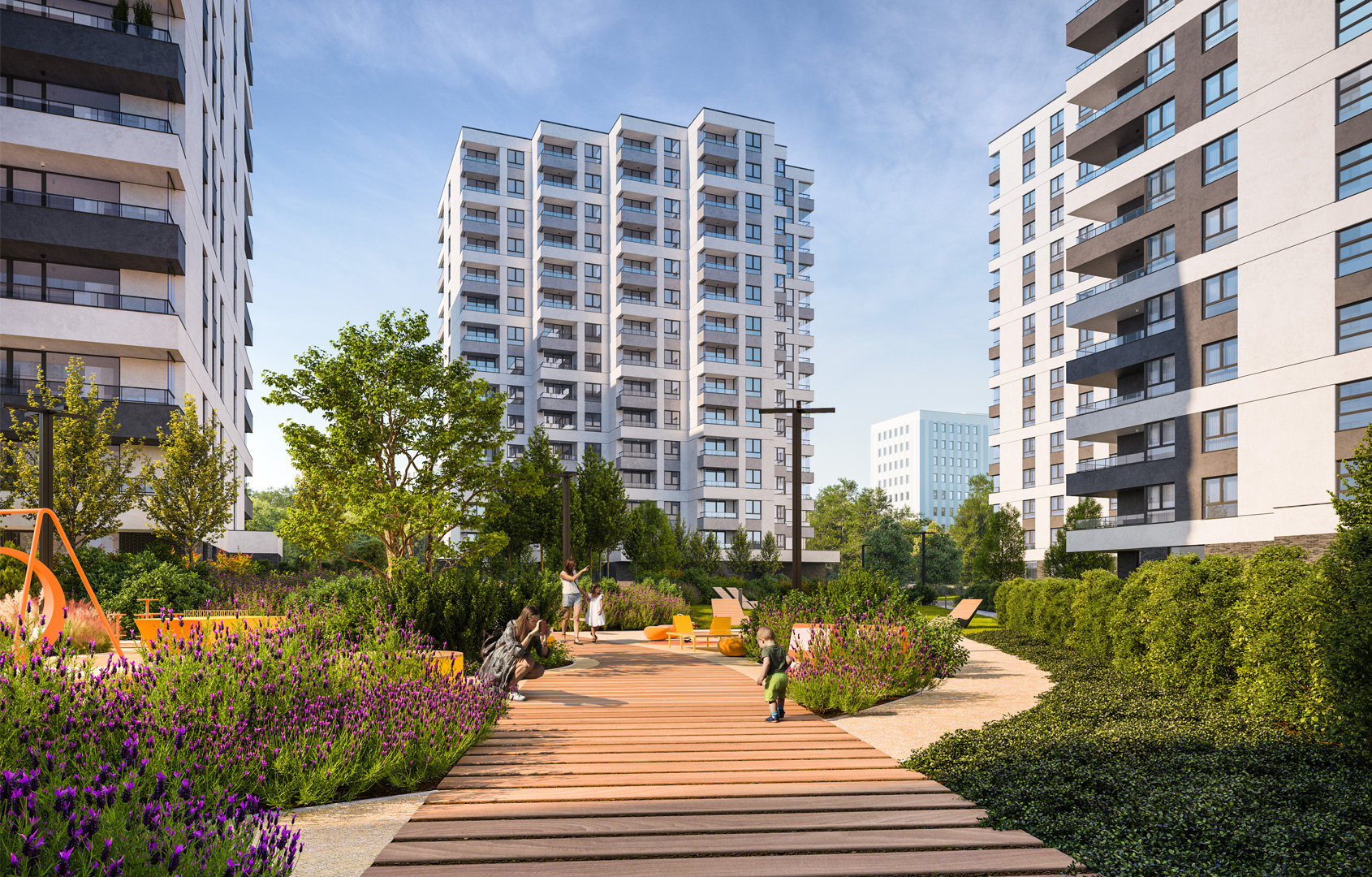
Ecology and safety
to the advantage
The SKY+ investment will be both a modern and safe place to live in the center of Katowice. Thanks to the 24-hour security and a monitoring system, residents will feel confident and comfortable. The infrastructure of the estate will be adapted to the needs of the disabled and families with children.
A system of “green roofs” has been designed on within the investment area, and will be responsible for draining excess water and collecting it, which will allow for irrigation of vegetation during periods short of rainfall.
The project also assumes the creation of greenery in the courtyard in the shape of an “urban park”. Trees will also be introduced above the underground garage. It will be complemented by shrubs, as well as accents of ornamental grasses and perennials, highlighted with geometric lines of hedges.
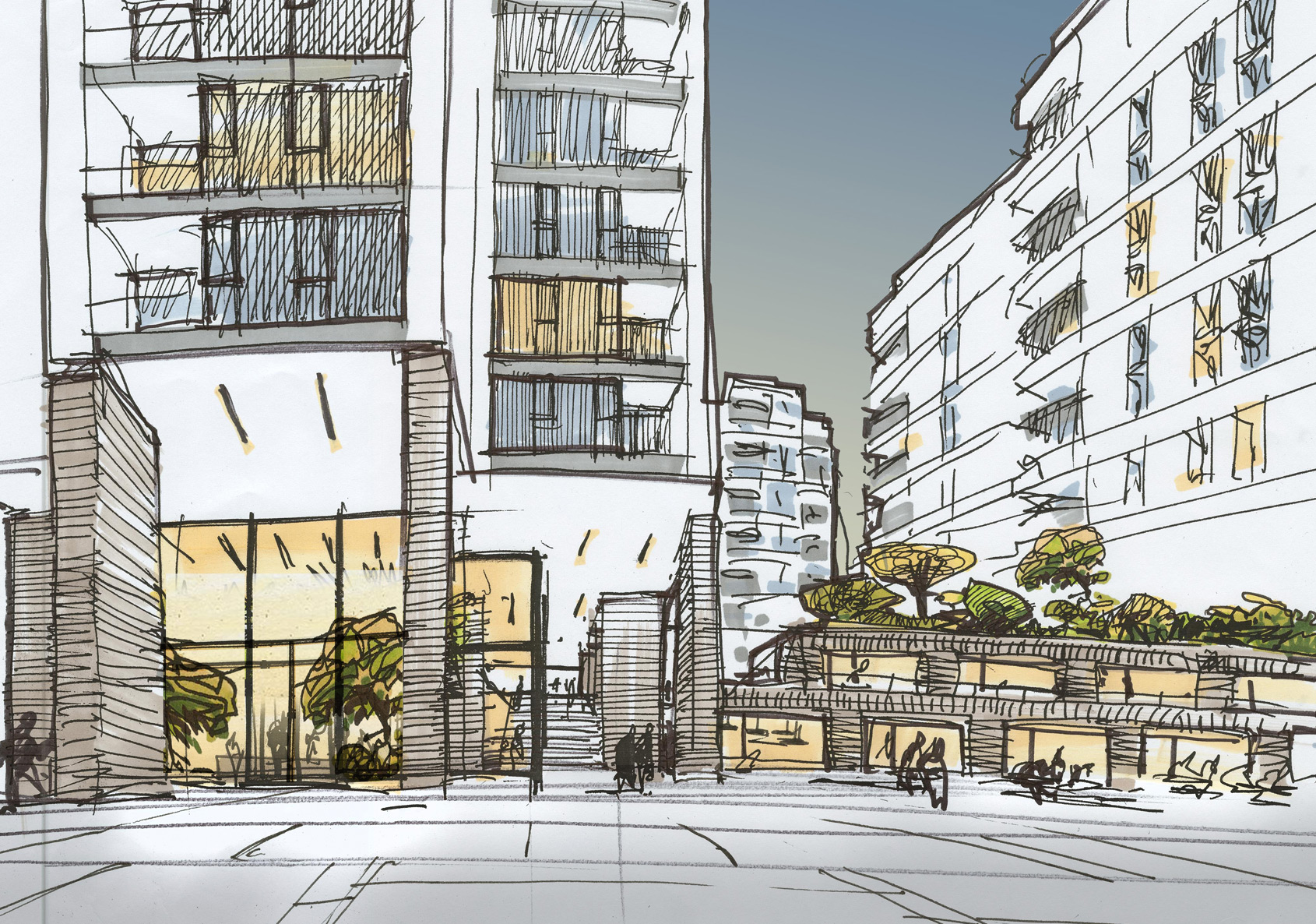
Design to the adventage
HRA Architekci was created in 2004 as a result of the combined forces of Architect Wojciech Hermanowicz and the architectural agency of Błażej Hermanowicz and Stanisław Rewski. Today, HRA Architekci is a 100-strong team of experienced designers, which puts it among Poland’s biggest architectural offices specializing in large office and residential development projects. Developments completed by HRA Architekci have been repeatedly recognized with prestigious awards and prizes, such as the Grand Prix of the Warsaw Mayor’s Award plebiscite 2019 for the Nowogrodzka Square office building. ATAL Sky+ will be another development by ATAL S.A. designed by HRA Architekci after Oaza Wilanów, Centro Ursus, Nowy Targówek, Osiedle Warszawa and Modern Tower.


